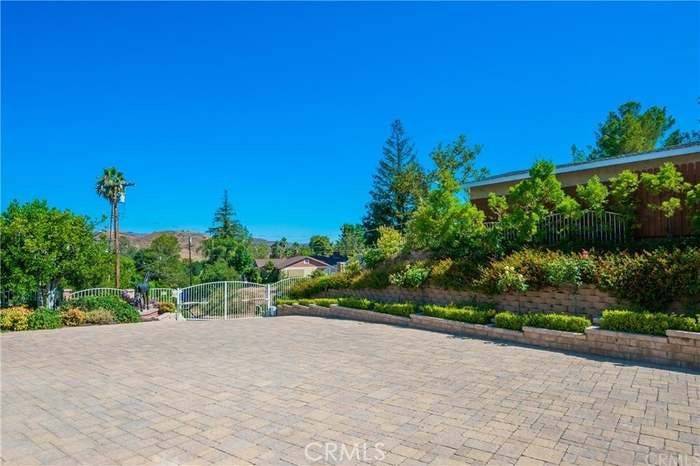10703 Wheatland AVE Sunland, CA 91040
3 Beds
2 Baths
2,823 SqFt
UPDATED:
Key Details
Property Type Single Family Home
Sub Type Single Family Residence
Listing Status Active
Purchase Type For Sale
Square Footage 2,823 sqft
Price per Sqft $513
MLS Listing ID SR25097177
Bedrooms 3
Full Baths 2
HOA Y/N No
Year Built 1954
Lot Size 0.553 Acres
Property Sub-Type Single Family Residence
Property Description
Location
State CA
County Los Angeles
Area 659 - Sunland/Tujunga
Zoning LARA
Rooms
Main Level Bedrooms 1
Interior
Interior Features Primary Suite, Walk-In Closet(s)
Heating Central
Cooling Central Air
Fireplaces Type Family Room, Primary Bedroom
Fireplace Yes
Appliance Dryer, Washer
Laundry Washer Hookup, Electric Dryer Hookup, Inside, Laundry Room
Exterior
Garage Spaces 5.0
Garage Description 5.0
Pool None
Community Features Sidewalks
Utilities Available Cable Available, Cable Connected, Electricity Available, Electricity Connected, Natural Gas Available, Natural Gas Connected, Sewer Available, Sewer Connected
View Y/N Yes
View Mountain(s), Neighborhood, Trees/Woods
Porch None
Total Parking Spaces 5
Private Pool No
Building
Lot Description 0-1 Unit/Acre
Dwelling Type House
Story 1
Entry Level One
Sewer Public Sewer
Water Public, Private
Level or Stories One
New Construction No
Schools
School District Los Angeles Unified
Others
Senior Community No
Tax ID 2528033010
Acceptable Financing Conventional
Listing Terms Conventional
Special Listing Condition Standard
Virtual Tour https://drive.google.com/file/d/1VAXK_drZKbgir3sCYXzrtCGaXXpv2QlB/view?usp=drivesdk

GET MORE INFORMATION





